
Fourteen Listed Buildings and Artefacts
Out of the thirty or so houses which go to make up West Scrafton, ten of them are grade 2 listed, the other four listed artefacts being Bow Bridge, a line of bee-
This is an 18th century stone rubble building, part of which still has the original pitch of the thatched roof (between the two chimneys) and the original stone slates that replaced it, probably a couple of centuries ago. There are also original stone mullioned windows on the south wall. More recently, the trap-
According to a date stone over the front door, part of the building dates from 1689. It is thought that the house had three stages of build, an enlargement being added perhaps in the early 18th century, and later an extension at the southern end, this being clearly visible in the photograph. The main part of the building is essentially two rooms up and two down either side of a central hall which may once have held a steep narrow staircase. The house featured in some of the TV “All Creatures Great and Small” episodes.
Manor House
Crag View
Chapman’s Cottage
Hilltop Cottage
This very small manor house was built originally in the early 1500s as a single storey dwelling under a steep pitched bracken roof. An upstairs sleeping attic was accessed by an internal stone staircase which is still in use. The roof was replaced and the second storey enlarged in the early 1800s. It is reputed to be the birthplace of Lord Darnley, husband of Mary Queen of Scots.
Crag View was built around the end of the 17th century with moulded ashlar window surrounds to the front elevation. It has a projecting porch with a pent roof and an arched doorway. Unusually, the stairway is within an enclosure built on to the front of the building having a narrow window and a pent roof.
Believed to have been an early 17th century single storey hall open right up to the roof, Chapman’s Cottage has a lobby entered by a stone quoined doorway, four-
A date stone proclaims 1677, but structural evidence indicates an older building. It has one wall which is five feet thick which may have been part of a watch tower. There is also a small window with a rounded arch which appears to predate any of the other openings and could have been contemporary with the tower. Several windows have been blocked in, possibly to avoid window tax.
Clearance of a site for Culverham House some years ago revealed twelve bee-
Bridge End Farmhouse
Town Head Farmhouse
At some stage the roof was converted from thatch to stone, judging by the lines of an old steeply pitched lower roof. The rear elevation has 18th century side-
The Old Inn
This building, dating back to 1590, was originally known as the “Partridge Inn”, but had two subsequent name changes before 1925 when it ceased being an inn. It was built around the chimney stack of the Manor House. The main roof still has purlins of tree trunks with some of the bark intact and the store may once have housed a water-
The Chantry
Originally built as a grange of Coverham Abbey in the 15th century, the house probably included a chantry chapel. One of the original walls has a lancet window with Perpendicular tracery over two trefoiled panes and stretches from the kitchen to the upstairs rooms. There are two main rooms on the ground floor each containing an 18th century stone fireplace, while between the two there is a stone staircase.
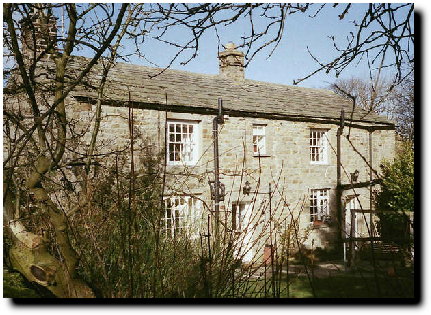
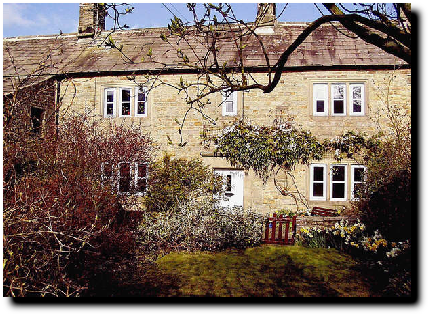
The 16th century packhorse “Bow” bridge was recently exposed for a short time during the strengthening operations of the road bridge which now covers it. Unfortunately it is now once again obscured from view.
Packhorse Bridge
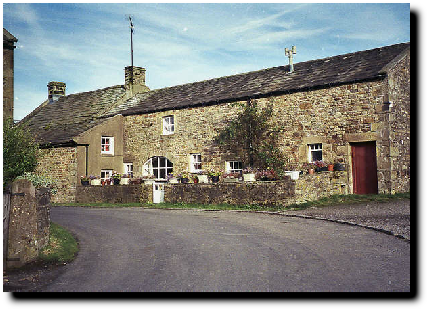
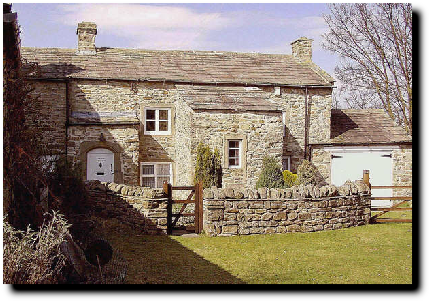
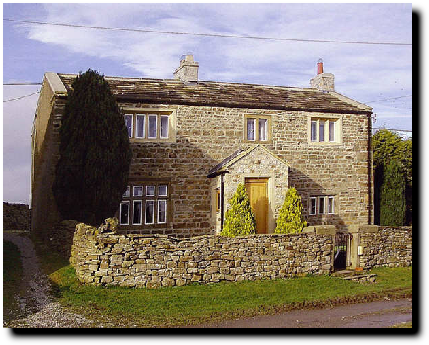
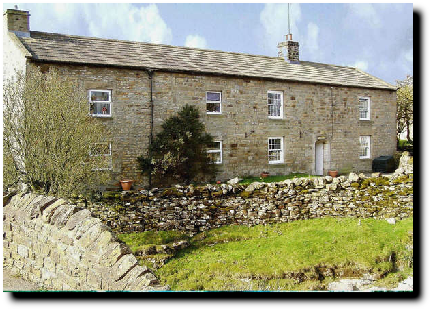
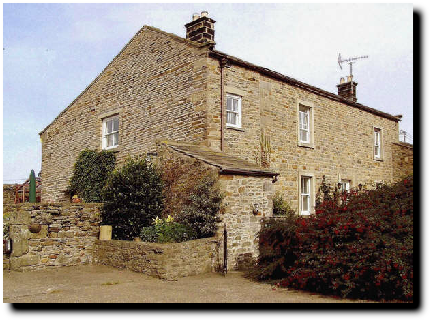
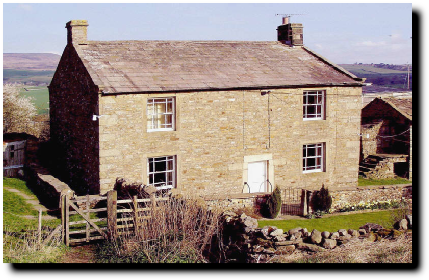
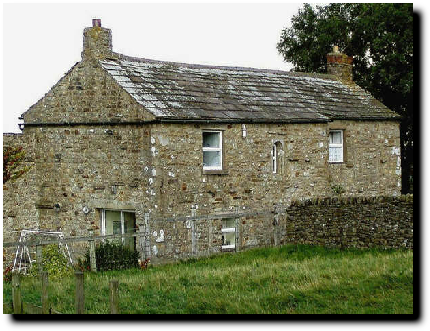
Cullen House
Bee-
This old farmhouse has a 17th century square stone arched door surround at the front and windows at the rear of the same date. There are signs of recycling of parts of the building and an interesting blocked-


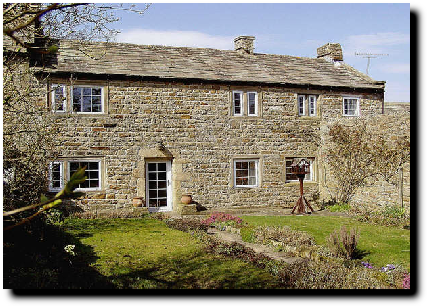
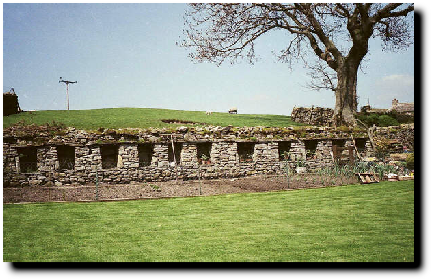
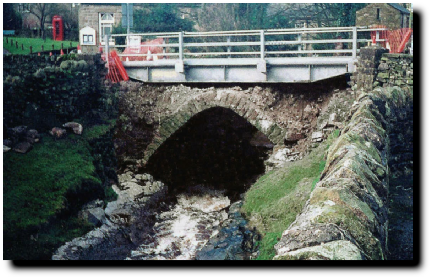
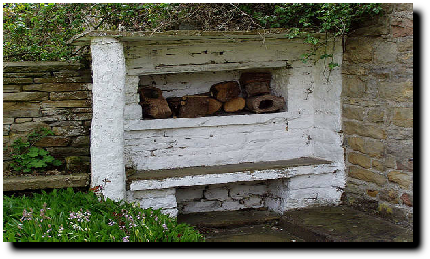
Bink
Outside the Manor House is a bink which was used for the storage of milk churns. It consists of a cold slab with a recess at the back protected by a stone roof.
Culverham Farmhouse










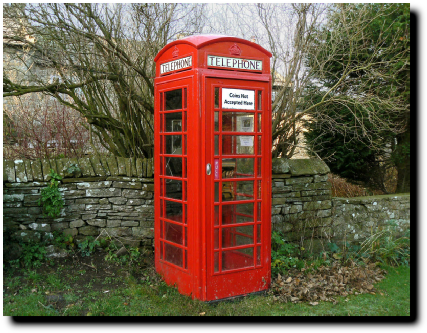
Telephone Kiosk
This telephone kiosk was installed in the village in 1953, eighteen years after one had been requested. It is a type K6/2, widely introduced after the war as a more modern version of the 1936 K6/1 that had been based on Sir Giles Gilbert Scott’s design of 1926. His design, designated K2, had been too expensive for national installation, but his characteristic domed top was used for designs up to the 1960s.













































WEST SCRAFTON